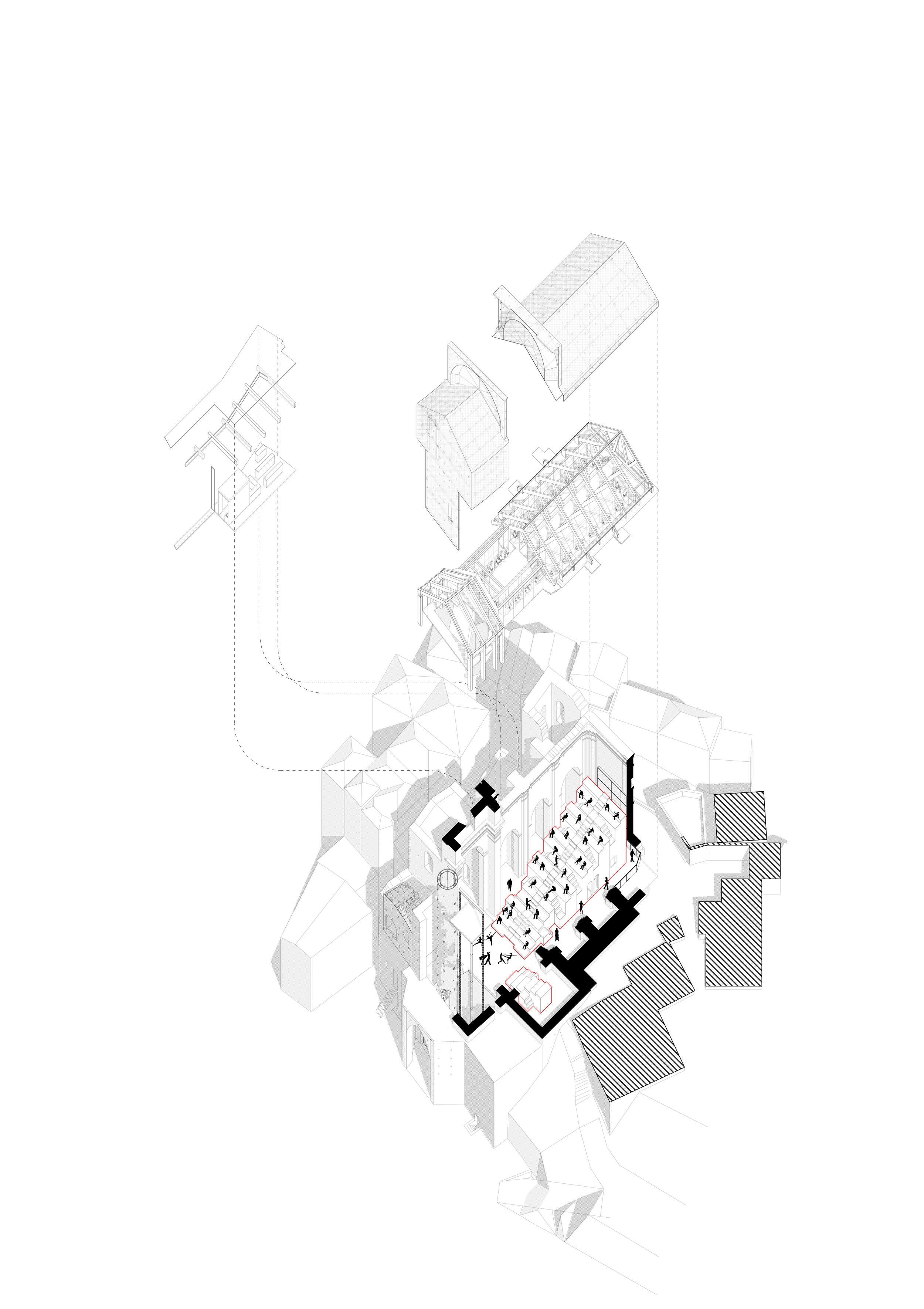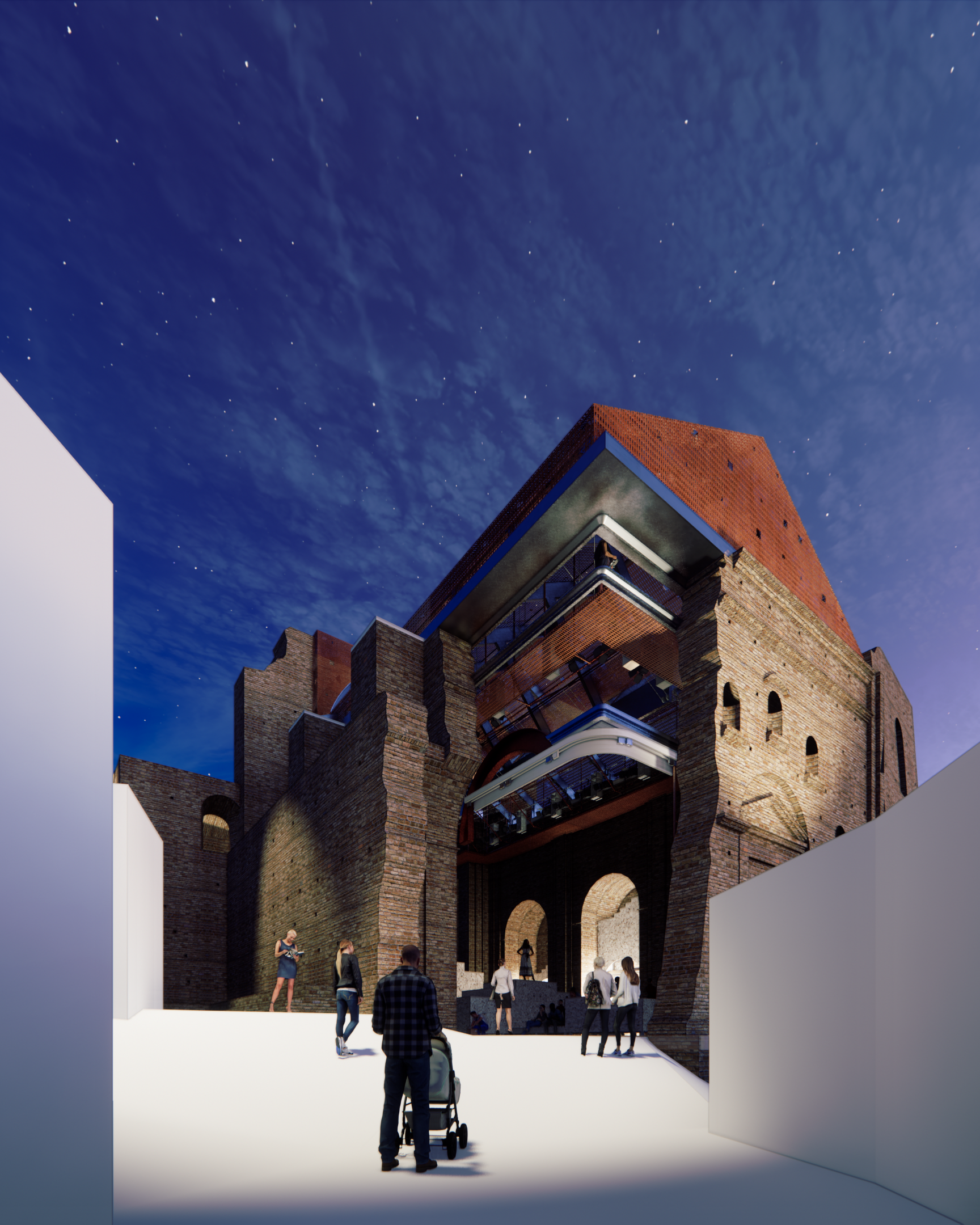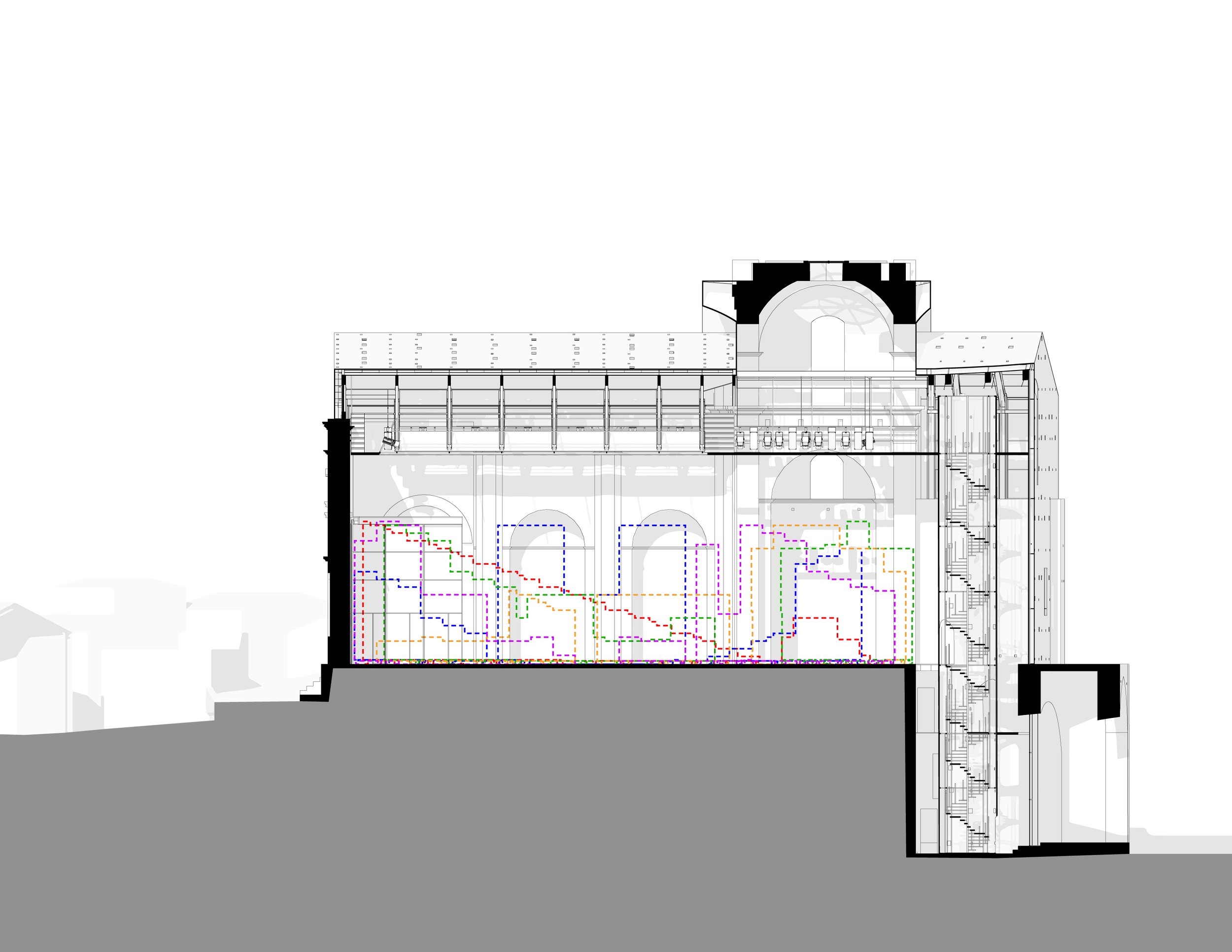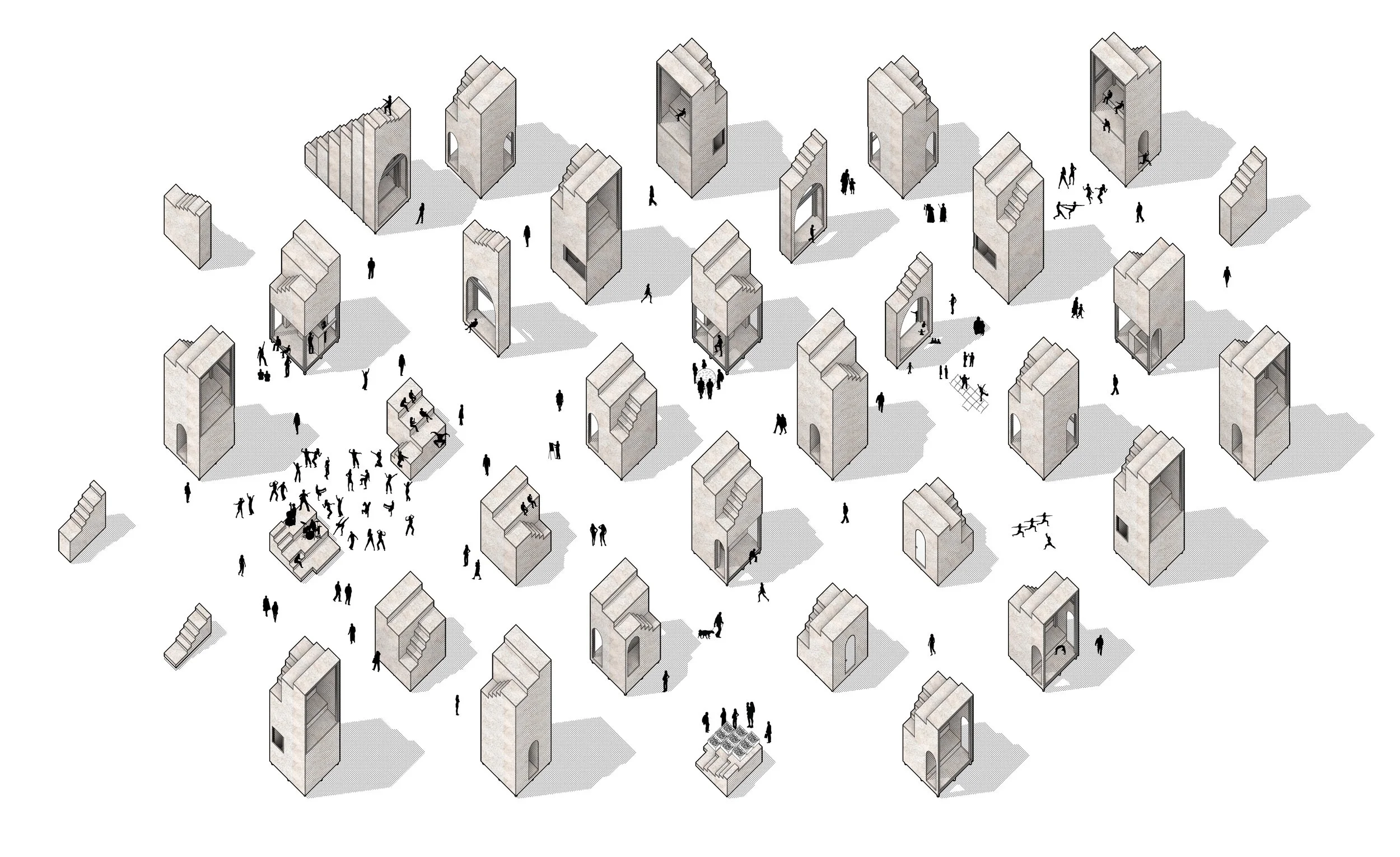Chiesa Diruta Competition
Can an abandoned Church, disconnected from its purpose and spiritual aura, revitalize itself not just as a communal space for locals and their guests but also function as a pivotal center for art in Basilicata (and beyond)?
Our group took two polar approaches: one is creating a seating mechanism that can be arranged into several (and potentially infinite) art, stage, leisure, and retail programs. These elements are extremely flexible, designed to be deployed quickly and are constructed of light natural materials.
The other is a static and permanent Bar that operates in harmony with the ever changing playscape supporting the multitude of programs it can create. It acts as an armature for performance, including important stage infrastructure such as catwalks and copious surfaces for mounting lights, speakers, etc. The Bar re-skins the church using its own Medieval Italian language. This language was reinterpreted to reflect modern material and equipment. A steel gable roof covers the entire nave, apse and dome, and gradually spills over the rest of the building to seal all openings.






Arena
Seating surrounds stage
Runway
Seating arranged along walls to open a runway across the nave
Club
Seating is pushed to front and back to open the nave as a dance floor
Market
Seating arranged as shopping booths and stalls





